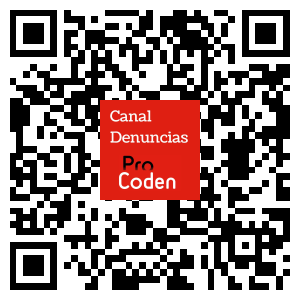Villa for sale in Javea
This property will consist of 180m² of housing on two floors, 142m² of terraces, 99m² parking, and 36m² of swimming pool on a 1005m² plot.. The house will have 3 bedrooms, 2 bathrooms, 1 toilet, living room with kitchenette and laundry room.. . The distribution of the house is ideal, on the first floor there will be an open space of 67m² for the living-dining room area, and the kitchen will be fully furnished and will have an island, sink, and extractor hood.. From this area, you can access the 26m² covered terraces through 2 sliding doors.. On the same floor, there will be a bedroom with a built-in wardrobe, an en-suite bathroom equipped with a shower, a toilet, and a laundry room.. . On the upper floor, there will be 2 double bedrooms equipped with fitted wardrobes and direct access to the terrace and a bathroom equipped with a shower.. In addition, the entire house will be equipped with ducted air conditioning and underfloor heating.. Outside there will be a 9x4m² pool and a barbecue area.. The entire plot will be completely fenced and accessed through the metal gate for cars or through the pedestrian gate.. The house will also have private parking within the plot for 2 vehicles.. . .



















